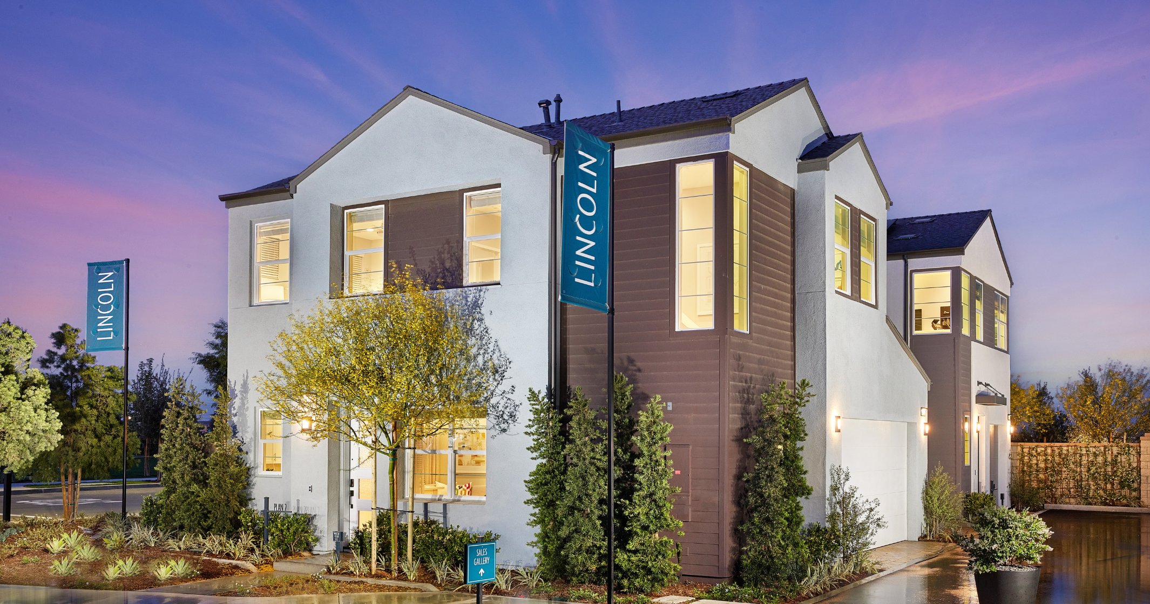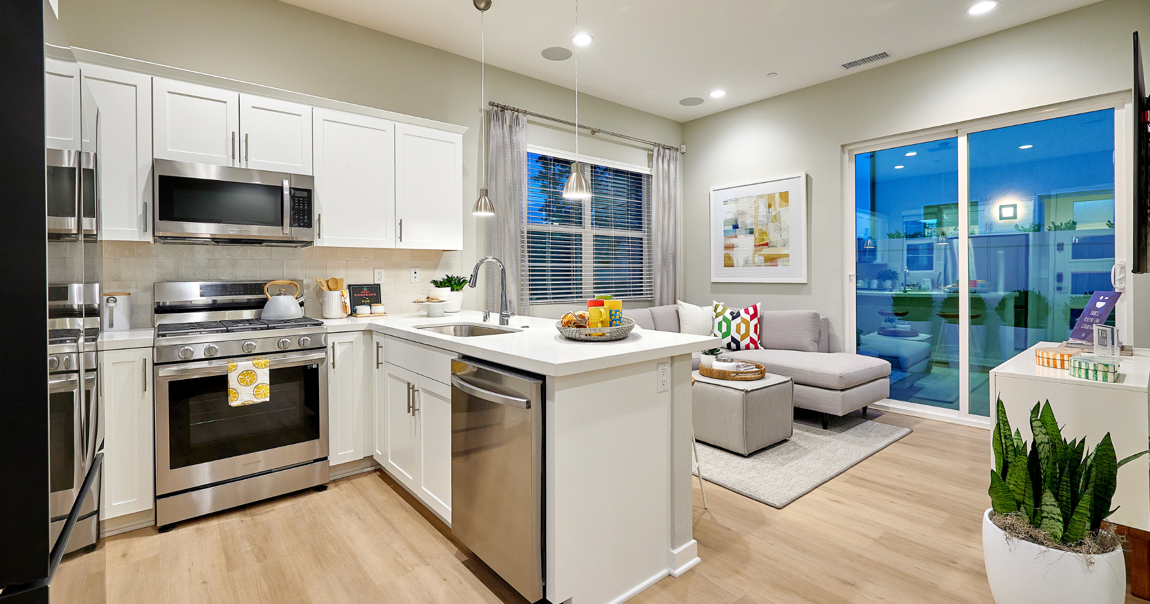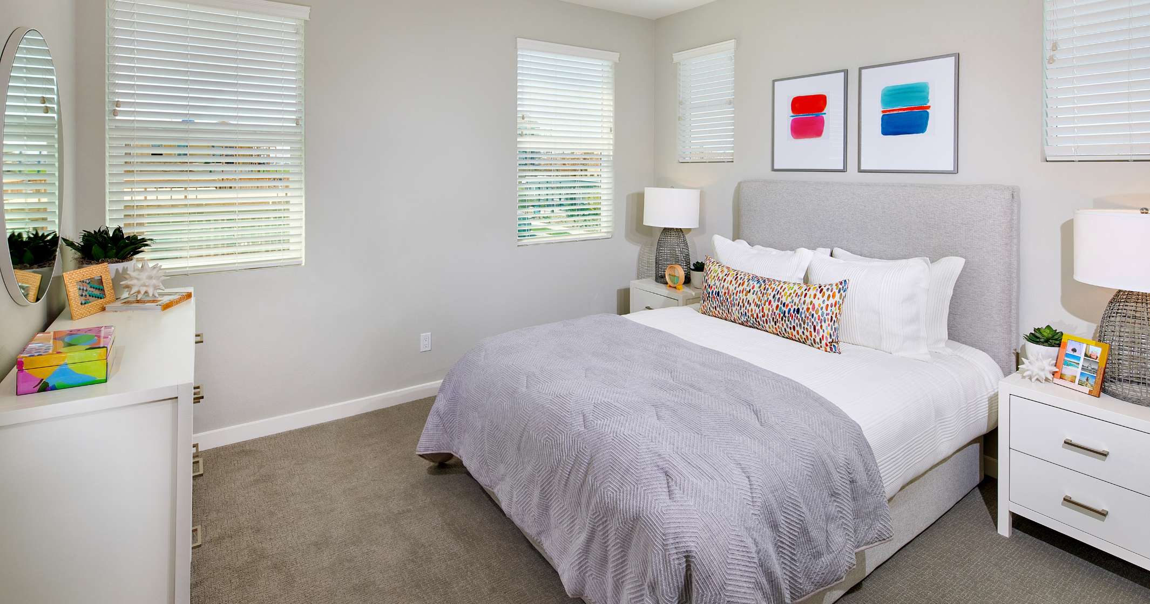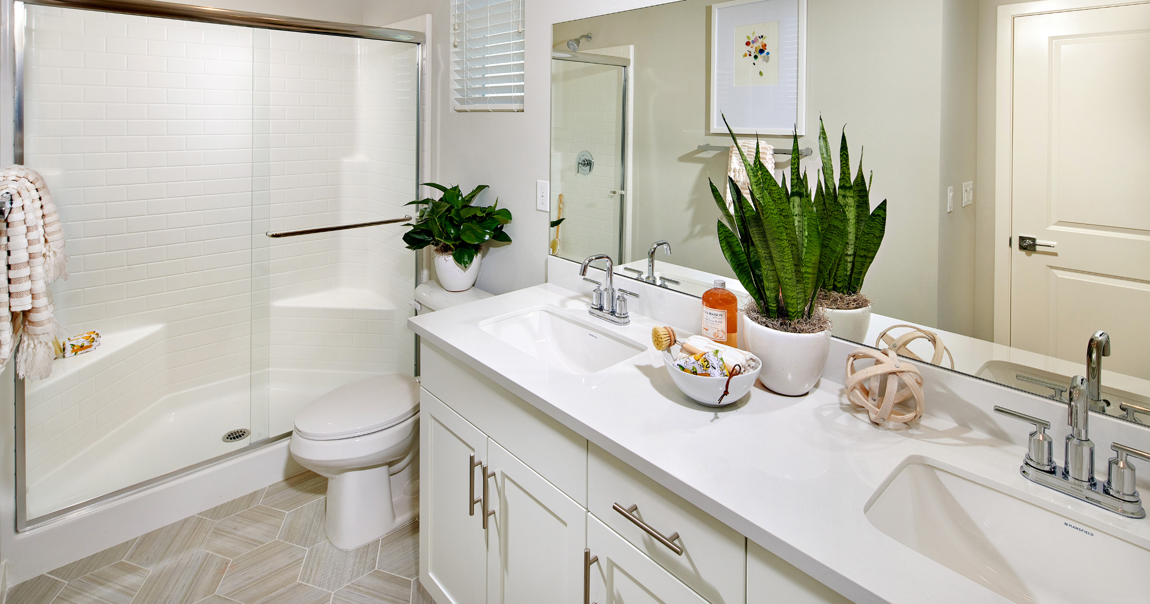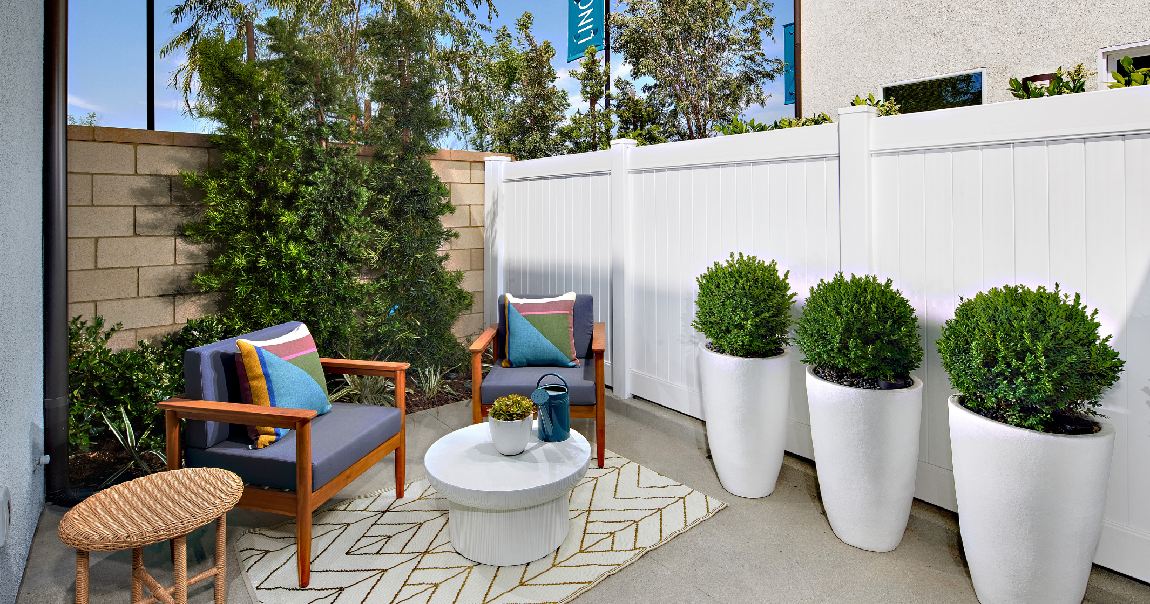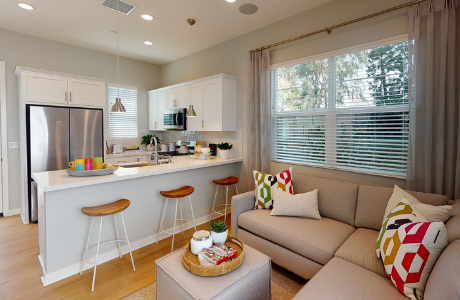Plan 2G
Lincoln at NUVO Parkside
Plan 2G
- 1,046 Sq. Ft. of Living Space
- 2 Bedrooms
- 2.5 Bathrooms
- 2-Car Garage
- Loft
- EVO Smart Home Technology
- From the Mid $500,000's
Plan 2G
https://rifp.ml3ds-icon.com/#/floorplan/417961?floorId=529933
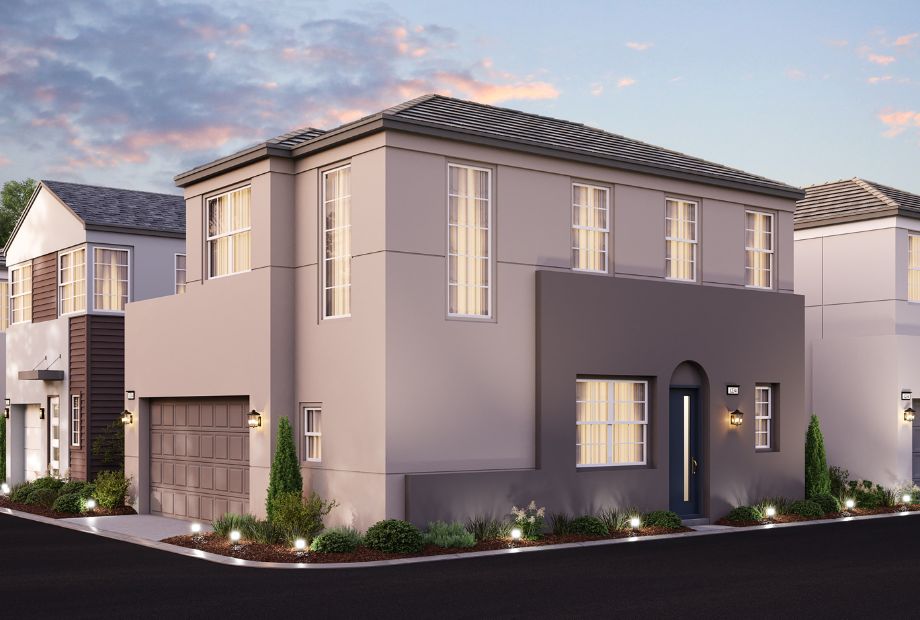
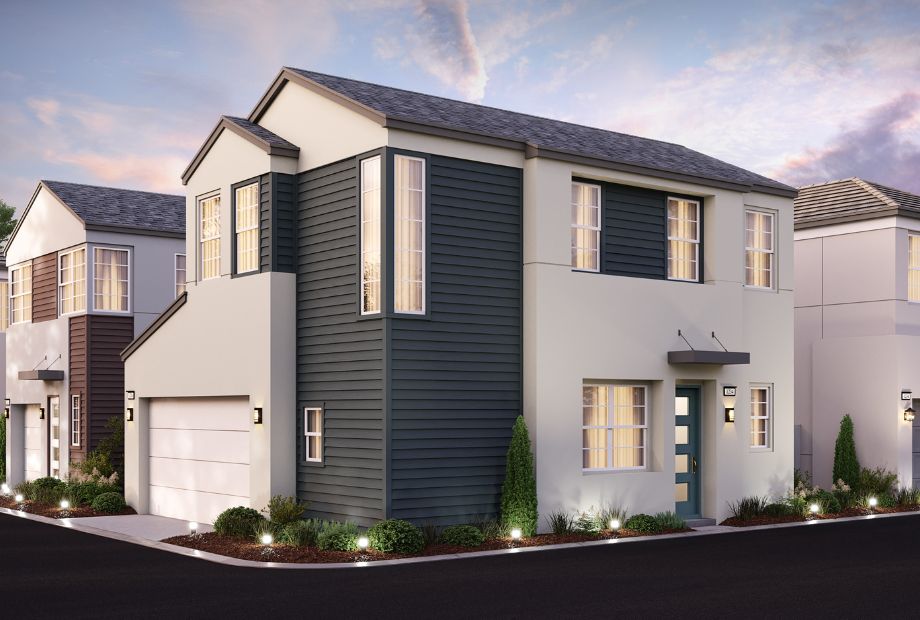
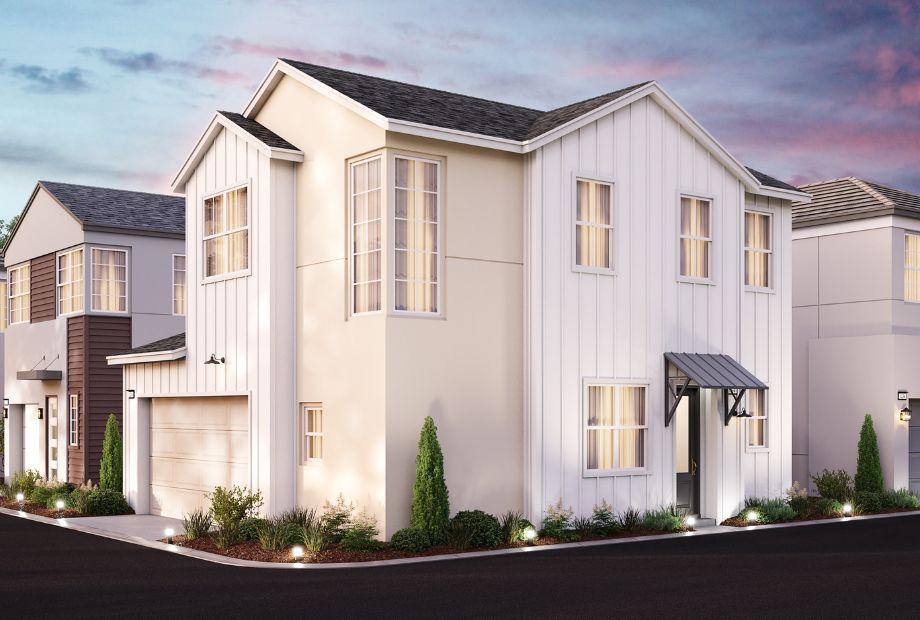
/sites/default/files/2021-12/NUVOParkside_70x51_POImaplogo.jpg
33.9913784, -117.5994102
Braemar Brewery
34.0443344, -117.6295507
Dutch Bros Coffee
33.9756535, -117.8538335
Okami Ramen
33.9995544, -117.5802859
The Original Graziano's Pizza
34.0179788, -117.6296027
Bushfire Kitchen
34.059819971255, -117.60694652764
Ontario Mills
34.0729887, -117.5542212
Ontario Plaza
34.0705046, -117.6728029
The Marketplace on Grove
34.0325082, -117.6323916
Marketplace at Ontario Center
34.0734866, -117.5618751
AMC DINE-IN Ontario Mills 30
34.0745918, -117.5548552
Blink Fitness
34.0713, -117.6544439
24 Hour Fitness
34.026964, -117.597174
The Barre Shop
34.0441548, -117.6312567
YogaSix
33.9994897, -117.5797754
CrossFit Saga
34.0539794, -117.5507102
Ralphs
34.0177068, -117.5945379
Stater Bros. Markets
34.0176753, -117.627383
Grocery Outlet
34.068638, -117.557624
Ontario Farmers Market
34.0422777, -117.6716962
Target Grocery
34.0756168, -117.563916
Sprouts
33.9762946, -117.5922826
Mountain View Elementary School
34.0153056, -117.6196403
Ontario-Montclair School District
34.0674539, -117.6695044
Chaffey Joint Union High School District
34.1343771, -117.7383394
Mountain View School District
34.0270858, -117.594171
Ovitt Family Community Library
34.0659966, -117.6515932
Mission Elementary School
34.0513192, -117.6861904
Ontario High School
34.0404361, -117.6688687
Parkview Elementary School
34.0558575, -118.026401
De Anza Park
34.0481397, -117.656303
Westwind Park
34.0228866, -117.6008498
Ontario Soccer Park
34.0318824, -117.6042251
Ontario International Airport
34.0559976, -117.6002862
Ontario Arts and Culture
34.0621262, -117.6550749
Kasier Permanente Ontario Medical Center
34.032542, -117.6108815
Kindred Hospital-Ontario
34.0691282, -117.644776
Montclair Hospital Medical Center
34.0789422, 34.0789422
No
No

